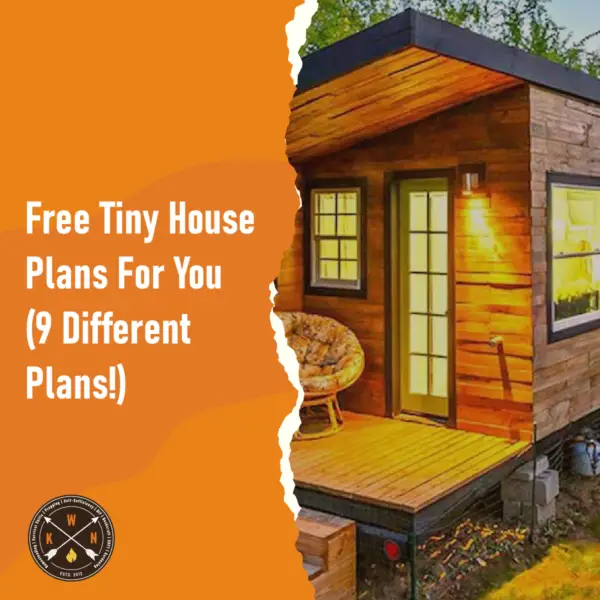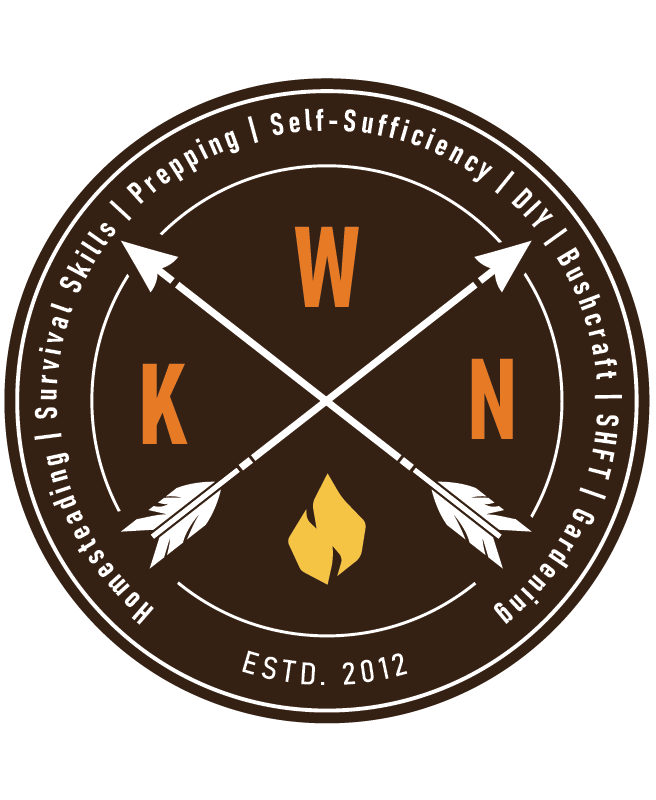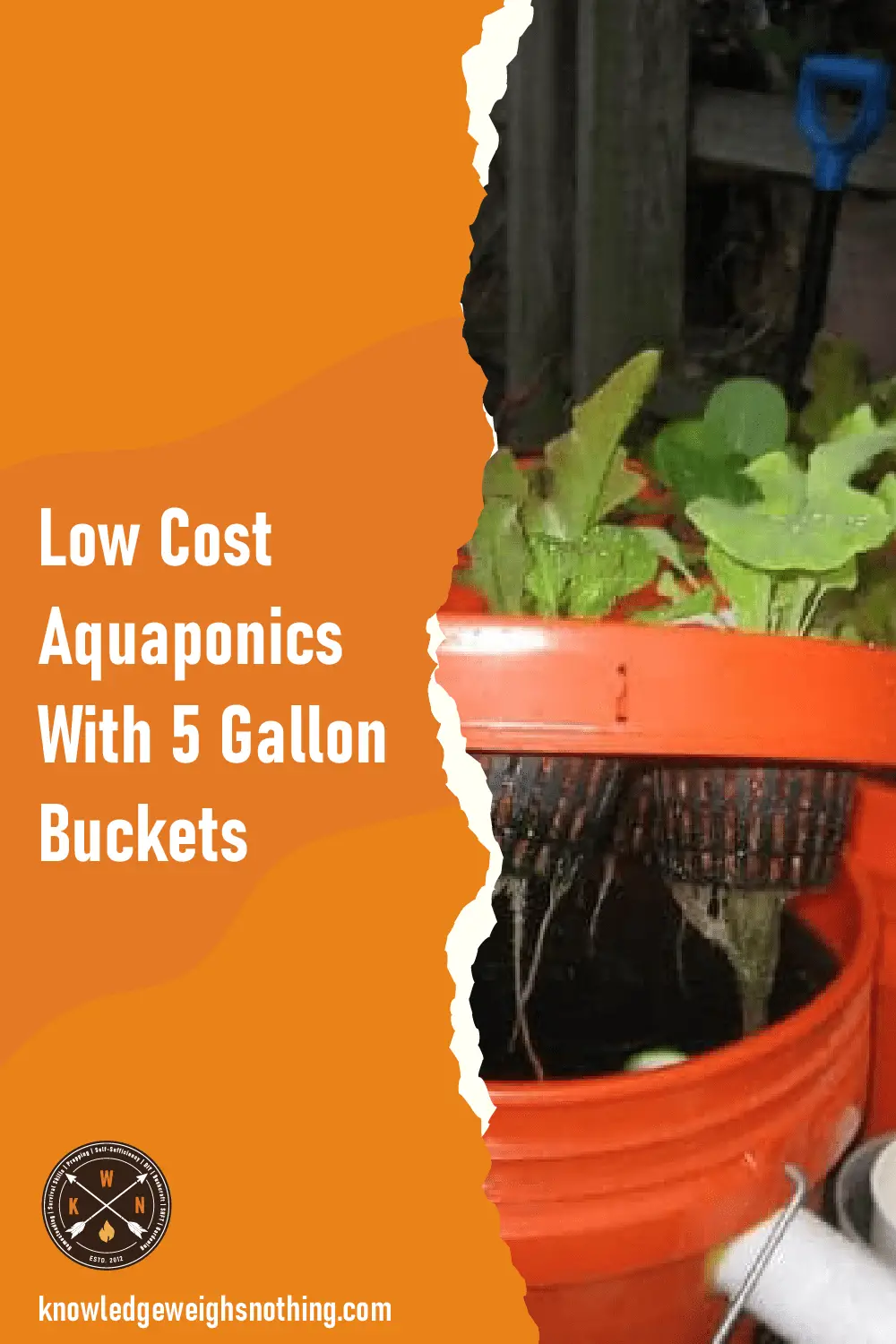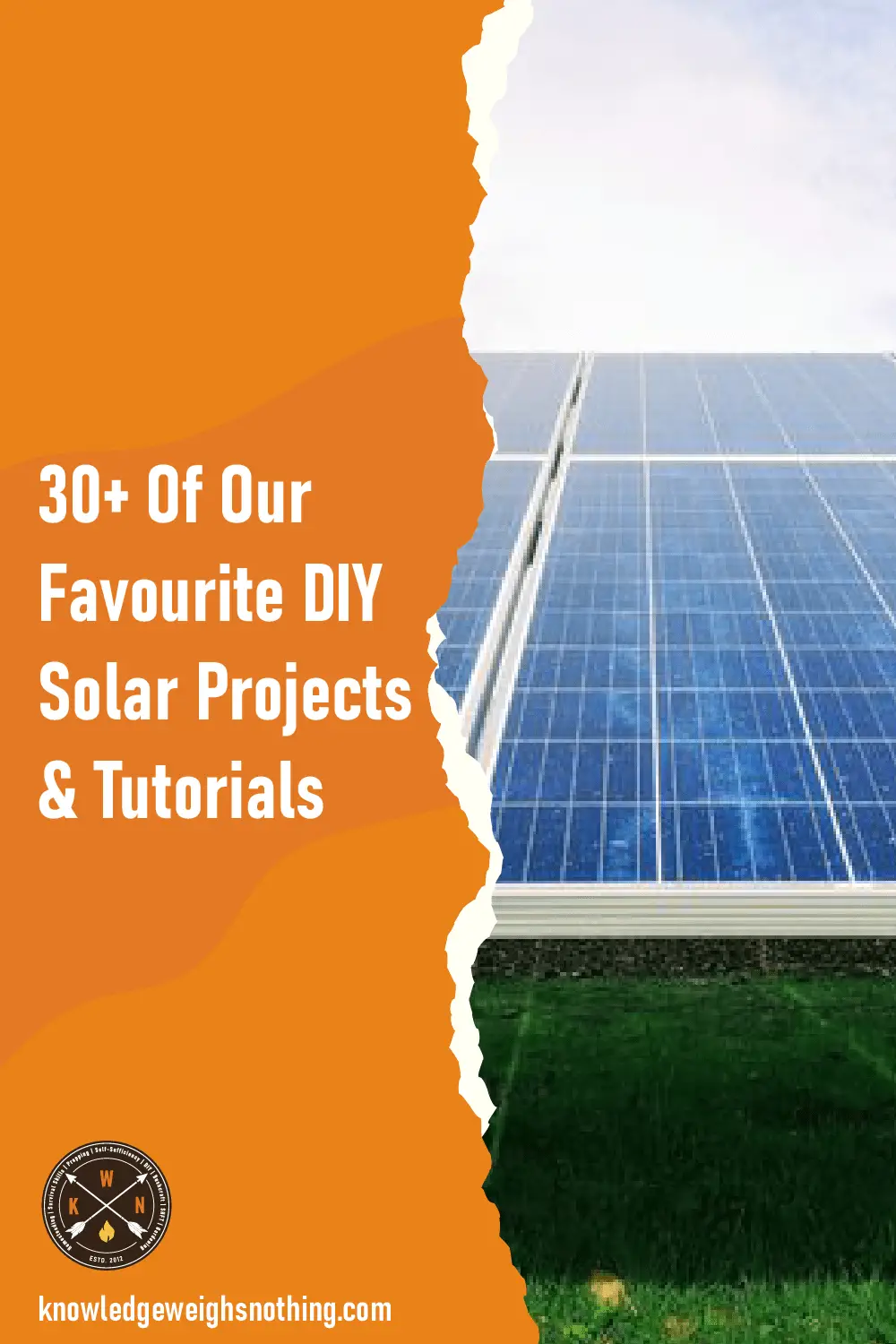
Here are some free tiny house plans for you… Tiny houses and DIY sheds and cabins are really popular right now. They are so affordable to build (or buy), they take up so little space, and they are so adaptable. Some folks live in them 24/7 whilst others use them for guest accommodation or workshops and home offices etc.
There are many PAID DIY build plans out there, but if you are on a budget there’s no need to have to pay for plans. You can get a selection of free tiny house blueprint plans down below. There are 7 free tiny house plans available, although the newest one at the top of the page requires you to sign up to the newsletter to get it, that is no hardship really to bag some quality free PDF tiny house blueprints.
There are some great downloadable and printable PDF floor plans here. There are a few basic free tiny house plans, some static and some on wheels, but there is also a nice homesteader’s house plan and a solar house plan, with the tiny solar house designed to be lived in full-time. Whether it is for your accommodation, guest accommodation, an outside office, or even just a shed/workshop, building one of these yourself will give you great satisfaction and save you money a ton of money. Check out the 7 tiny house plans free to download here.
Below is another two free tiny house plans!
Table of Contents
ToggleFree Tiny House Plan – Cottage Style Plan
You can print out the tiny house blueprint below.
This wood cabin is 8 foot by 13.6 foot, which gives you 108 feet of living space. Many local authorities don’t require a building permit for structures less than 108 feet, so you should be able to build this cabin without a building permit. That said, be sure to double check with your local authority first! This wood cabin would be great for guest accommodation, or perhaps even a secret, get-away-from-it-all cabin in the woods. Get this tiny house plan free to download and print out here: Free Cottage Style Wood Cabin Plans.
Amazing Mobile Hot Tub Tiny House – You’ve Got To See This!
Ok so this doesn’t contain the build plans, but that’s why the post is titled – 8 Tiny House Plans Free To Download & Print In PDF (rather than 9!) – This is one of the coolest things I have ever seen, a tiny house with a hot tub, built on a trailer for easy transportation. It’s also absolutely stunning inside and out.
This tiny house is owned by Tinywood Homes, and if you live in the UK (or you are visiting), you can actually stay in this awesome little house, as it is one of several tiny wooden built houses they have for holiday rental. Even if you are not going to stay there, I highly recommend checking out the additional photos of this and the other awesome tiny houses they have for rental. See here: Amazing Mobile Hot Tub – You’ve Got To See This!




